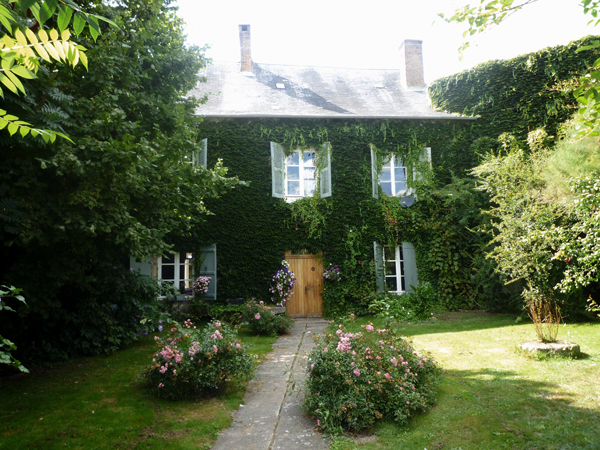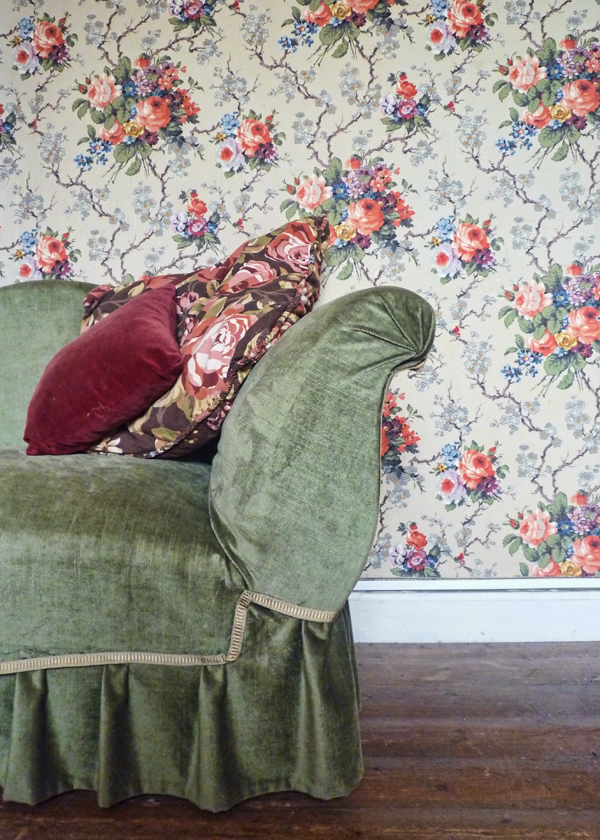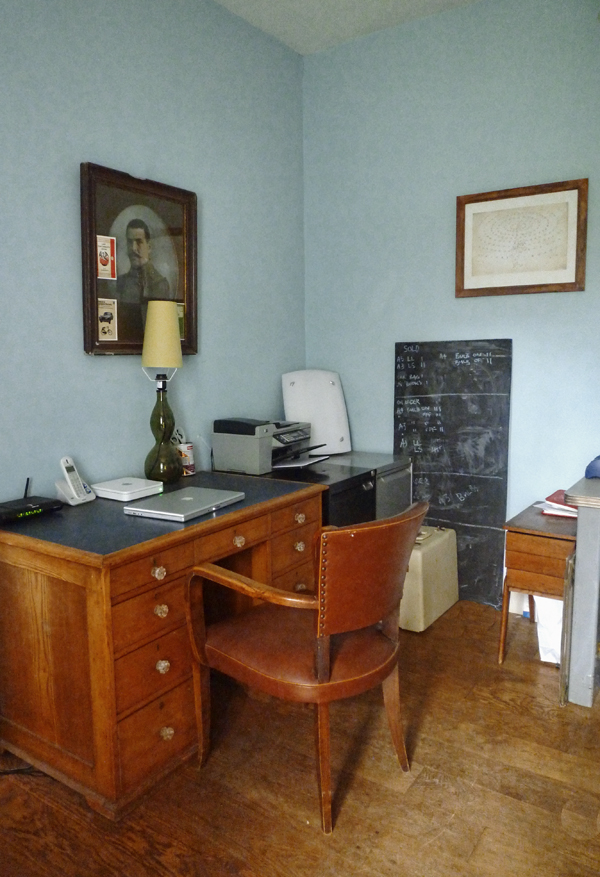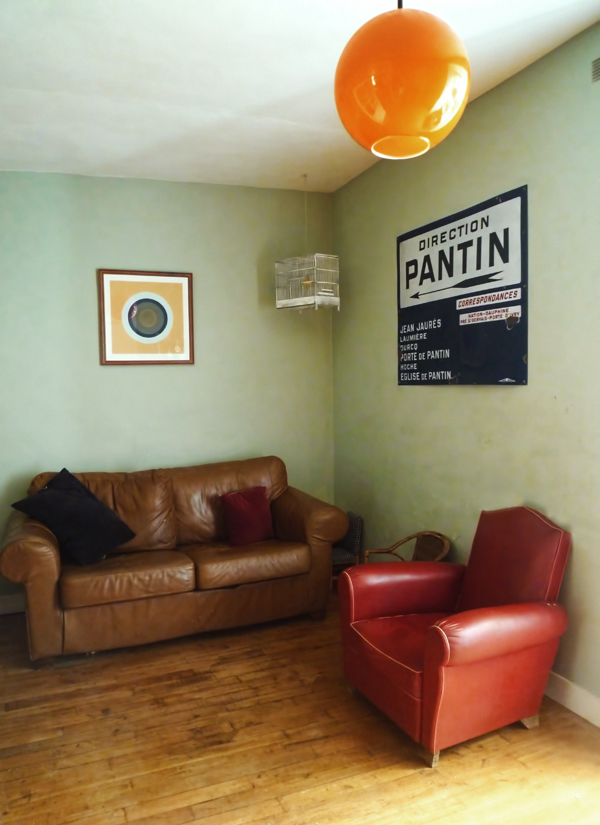When I arrived and caught a peek of the house and Lisa’s beaming smile, I just knew I was in for a treat. Basically, it was my idea of heaven: a hugely talented designer, amazing decor, incredible vintage finds and proper film photography by Katharine Peachey. Dee-lightful.
Lisa Stickley is a designer that I came across because my parents live in South West London, where Lisa had her first shop/studio. It was my introduction to modern, nostalgic prints and vintage-styled ceramics for the home that were hugely popular and stocked in the likes of Liberty of London and Heal’s. Since then, Lisa has moved on to create two new brands, which are inspired by her great grandmothers, Ada Rose, and her Aunty and Uncle, Betty & Walter.
When I got the opportunity to snoop around Lisa’s new home I immediately knew it was going to be right up my street. And I wasn’t disappointed. All of the care and attention to detail Lisa puts into her designs and styling was evident in her home. Heaven, I tell you.
How did you go about planning your recent renovation? Did you collect ideas and plan each room meticulously or was it more organic than that?
“The bare bones and main décor were pretty well planned ahead with the accessories and bits and pieces for each room collected and gradually added as and when. We were waiting for quite some time to move so I had a lot of months for ‘planning’. Meticulous is probably quite accurate… I downloaded the floor plan from Right Move and started with the flat as a whole in my mind so as to create a complementary eclectic theme throughout. I then worked on planning room by room with individual folders of colour, floor detail, furniture thoughts etc for each. I’m a bit of a planner… don’t do last minute!”

Instead of having a wedding list, Lisa and her husband asked for this Heal’s sofa.

These pictures were hung in a pop-up shop in Westbourne Grove for the launch of Ada Rose . They are the original line drawings used for the collection.
How has your work as a designer influenced your home?
“It’s all pretty much one and the same, work blurs into the rest of life automatically in everything I do. I’m very lucky to be doing what I love, and I don’t ever really switch off. As a designer I like to surround myself with things that inspire me and my home is no exception. It’s a great place to showcase things I have collected, and experiment with colour, furniture and interesting objects, paintings, bits and pieces that inevitably go on to inspire my work one way or another, be it in a print, a bag shape or styling a shoot.
My husband is a designer too and we love collecting pieces of furniture from our travels, so it has been great moving from a one bedroom flat to a three bed, having to decide what will go where and finally have a home for everything. I think things seem to take on a different lease of life moved around and placed in different environments.”

The wall paint is ‘French Grey’ by Little Greene. The floorboards have been painted with “Chocolate’ and then varnished.


These chairs were part of Lisa’s parents’ first three piece suite. They went out to buy a loaf of bread and ended up buying these instead – brilliant. They have been re-upholstered many times since.

This chair was one of the pieces designed by Lisa as part of her degree at the Royal College of Art. It’s covered in a vintage table cloth with a copy of a 1970’s Cordon Bleu menu – inspired by the ‘Menu of the week’ in one her mum’s magazines. The framed photograph is by Ben Anders – a porta-loo in Helsinki apparently!

These chairs are waiting to be upholstered although I love them as they are. The artwork is by Lisa’s husband.
How has your style and taste changed over time?
“It’s hard to say really as I constantly refer back to sketchbooks and things I have collected for years for reference and still find these things incredibly inspiring, I just think you see things with fresh eyes as time goes by. I feel as though my style is a little more grown up these days, as one would expect I suppose. I still love to be surrounded by beautiful things but I am more edited than I used to be, less cluttered. I have noticed that I am becoming more and more attracted to a more pink/ochre/peach colour palette of late too, which is quite a shift for me. Love of particular colours tend to stay with me for quite some time, shifting and adjusting only slightly, so I do feel like I’m entering a bit of a new colour chapter! It’s exciting!”


One of the things I admire the most about Lisa’s overall style is her attention to detail and her ability to style her home so beautifully, yet it looks so organic – there wasn’t a whiff of staging anywhere throughout the house.




They intend to re-haul their kitchen but in the mean time Lisa has decoupaged the kitchen cupboards with copies of knitwear magazine pages (her husband is a knitwear designer). She used carpet tape and varnish.





The main bedroom has a set of lockers instead of conventional wardrobe, that Lisa bought in Dorset (it quickly became apparent that she is very good at sourcing beautiful pieces from all over the place).

The chest is Lisa’s grandmother’s and above is a Vernon Ward painting, that Lisa has been collecting, unknowingly, for years. The enamel topped table is from Rye’s McCully and Crane. The bag sitting on the chest is part of the new Ada Rose collection.

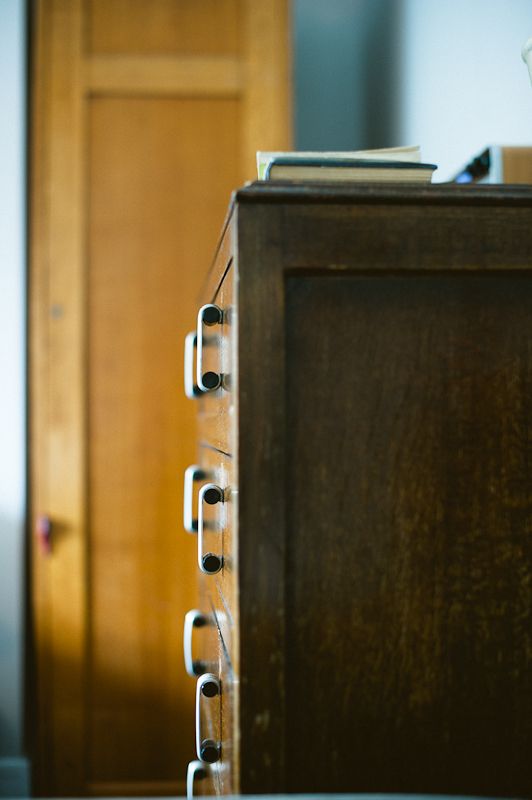

The bathroom cabinet was sourced from Kempton antiques market. The toiletry bags are part of the new Ada Rose collection.
What inspired the new Ada Rose and Betty & Walter designs?
“Ada Rose is named after my great grandmothers who lived in a time where style was simply elegant with a blend of common sense and ingenuity. Prints incorporate multi layers of painterly blooms in chic colour palettes, which are unfussy and ladylike with a feminine depth and delicacy, and for me are reminiscent of what they might have worn, then given a fresh modern twist.
Common sense and ingenuity leads on to a level of functionality, which is key to everything I do. I don’t like the thought of designing a beautiful print and simply making in into ‘a bag’. Every detail from the closure pockets, linings and quality leather have been meticulously considered and designed with purpose. Bespoke dyed leather trims frame the prints and snap closures are finished with bold, specially made made acrylic blocks which add an additional dimension to the print. Inspired by traditional shapes, the bags and accessories are brought up to date and designed for modern day use everyday through to evening. All with a well turned out finish, for ladylike style with sophisticated charm.
Betty & Walter is inspired by my Aunty and Uncle who lived in The Bungalow on 5 Elms Road, Oxford. Being mid century cattle dealers for the local farm, most working days were spent at cattle markets and the rest of their time was filled with cooking steak and kidney pie, tending to honeysuckle and harvesting raspberries, going to parties to play matchbottle and newmarket and drinking Camp Coffee!
Uncle Walter often wore chestnut coloured trousers and enjoyed watching the horse racing on a Saturday in his armchair. Aunty Betty had a fondness for marble cake, which she would eat whilst wearing her flowery apron. What better muse(s) could one ask for?!”

Quirky details like vintage luggage used as door stops make this home unique.

They got this fireplace for 99p (yes, 99p) from eBay. Jealous.



What a beautiful home, caught on beautiful film, courtesy of the beautiful Katharine Peachey.
As I paw my way through the new Ada Rose and Betty & Walter collections, ogling new prints and patterns, coveting elegant handbags and glamorous scarves, I have a suspicion that exciting times are ahead for Lisa Stickley…(oh, and I want to come back if you ever get your hands on the bottom half of the house!)



































































