Last summer, my wonderful friend Najette took us all down to Kent for our bestest friend Amy’s hen-do (a very civilised hen-do as the bride was six months pregnant). The converted barn we stayed in was just too beautiful to keep to myself. The combination of old barn and ultra modern interior make this place unique. If you are looking for a large beautiful house with all the mod cons to rent check out their website The Barn at Port Farm. This house has made me realise that the hard, cold surfaces that I associate with modern interiors can be made to feel warm and comforting if done right.
Take a peek…
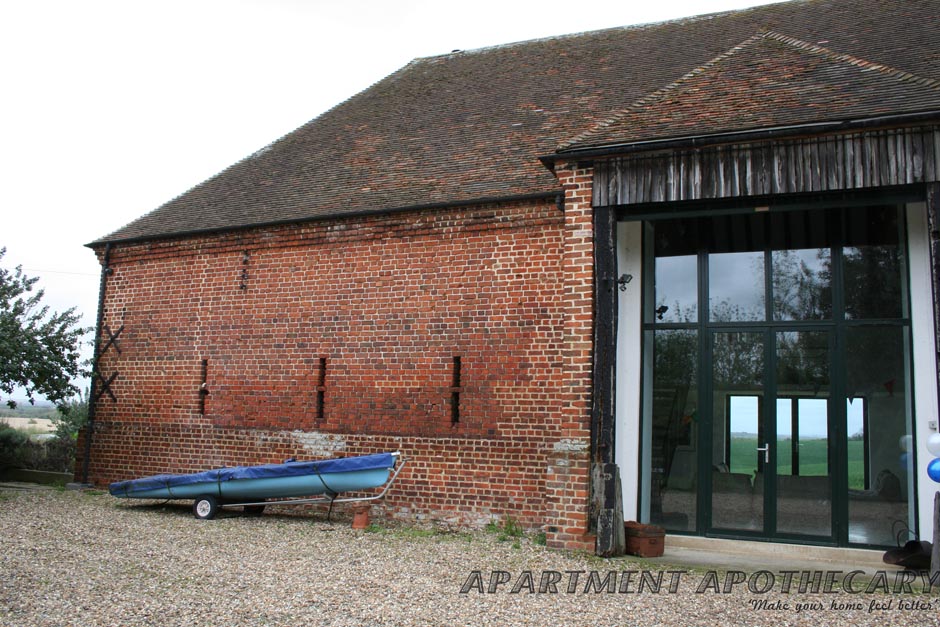
The problem with the design of a barn is the lack of light as they were never intended to be houses. The architect solved this problem with very large windows and doors wherever possible.

As you enter the barn there is a cosy group of low seating. The double aspect of this room allows precious light in.
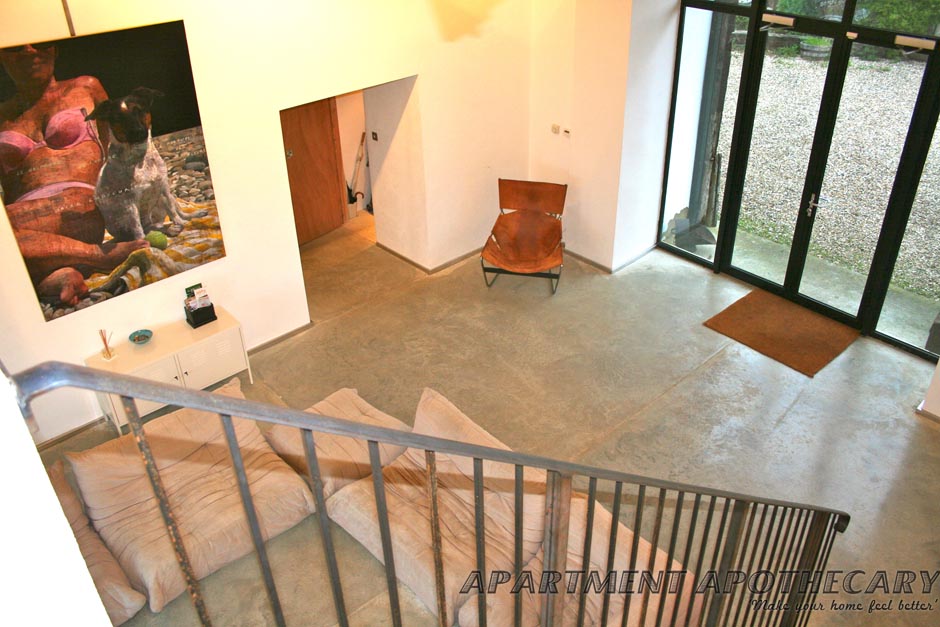
The concrete floor runs throughout the ground floor of the barn. Underfloor heating keeps it warm, which is essential in order to make the barn feel cosy, yet still cutting edge.

On the galleried landing, bespoke bookcases make effective use of the space and look stylish. The owner displays books and personal possessions, which softens the modernity of the build.

The master bedroom looks out onto the garden and is sparsely furnished so this chaise longue makes an impact.

The ensuite bathroom to the master bedroom has a glass wall that allows the light to reach into every corner of the barn.

Each of the four bedrooms is furnished very simply with crisp white bed linen, white walls and white linoleum floor.
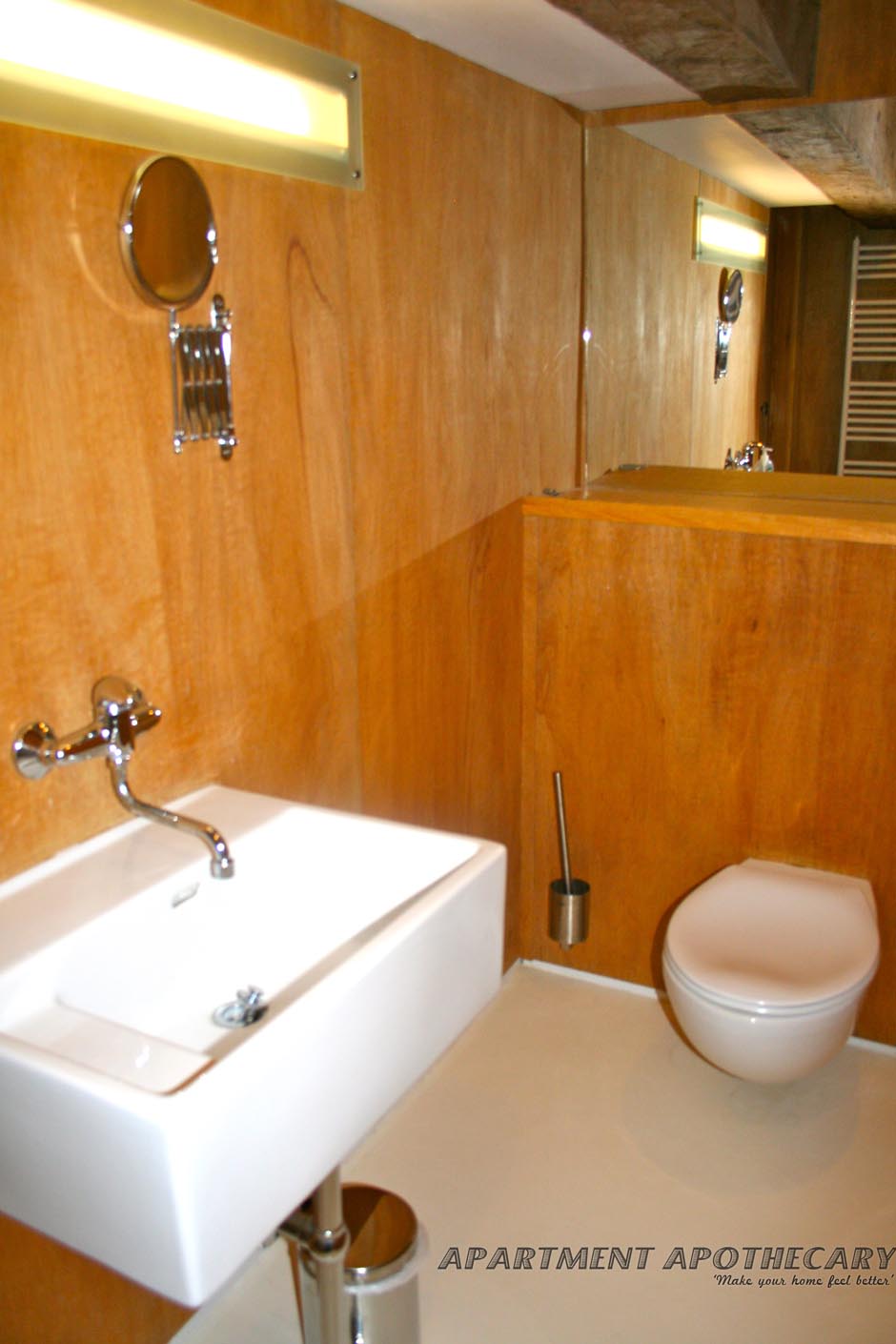
The honey colour of the wood-clad walls in each bathroom stops them feeling cold. The white linoleum floor is bright and the modern-shaped loo and sink are very minimalist.

To one side of the barn there are old sleepers to make a terrace that falls off to fields as far as the eye can see.
Happy memories and a beautiful house x
P.S. Amy and Joe’s wedding was way too much fun and Keir (the baby bump that was) is beyond cute!
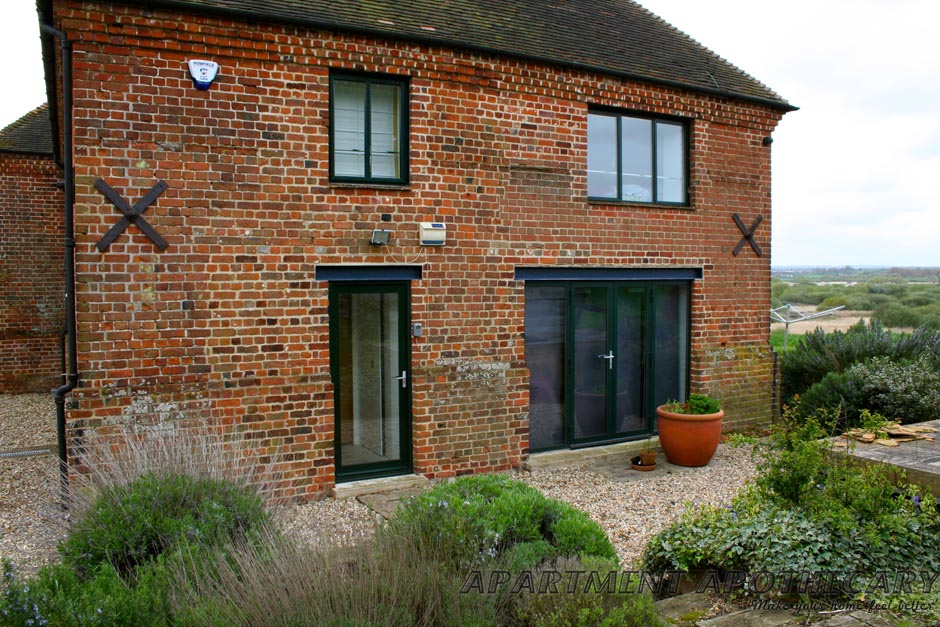

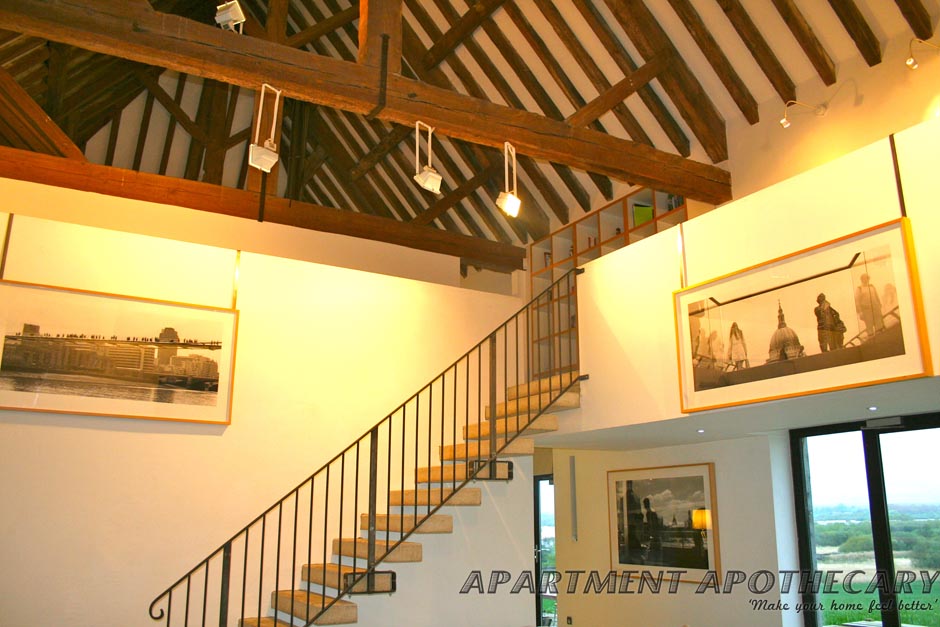

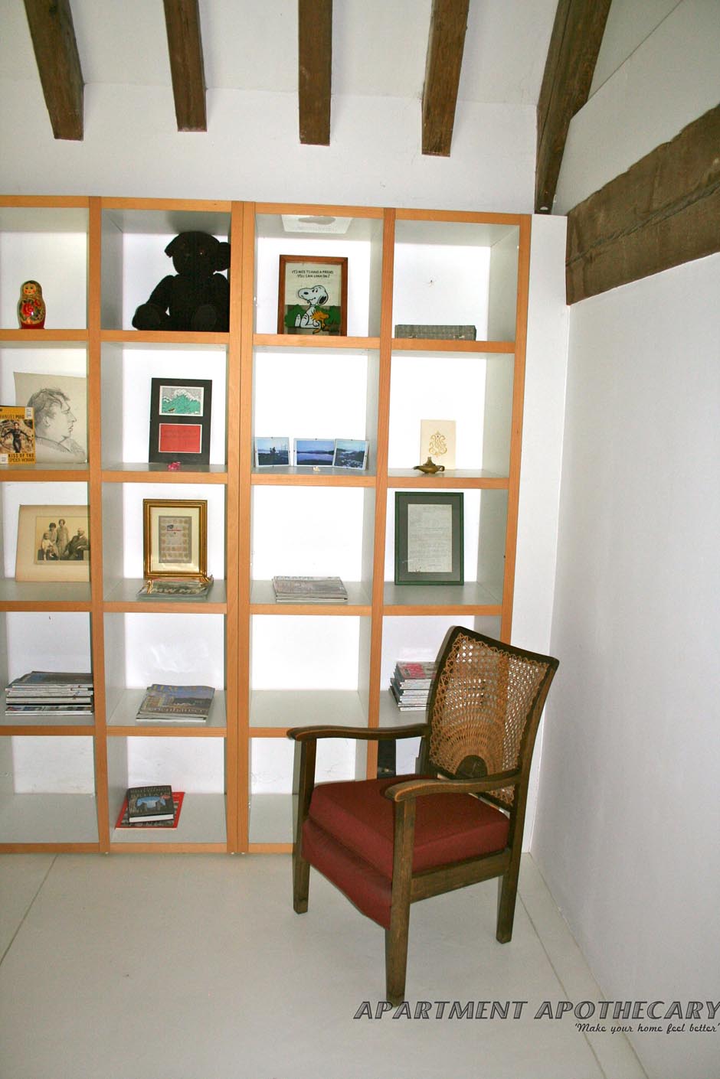









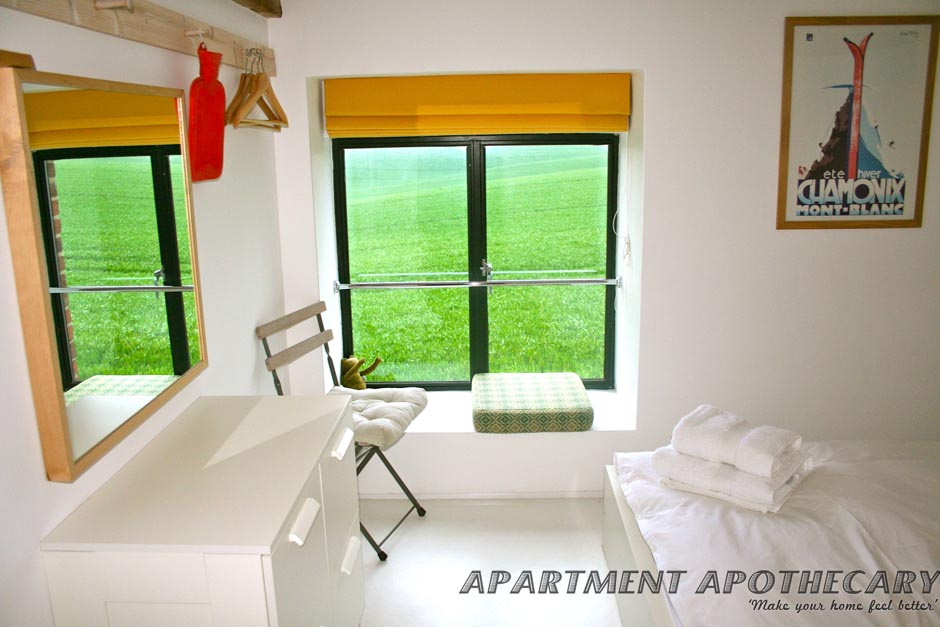



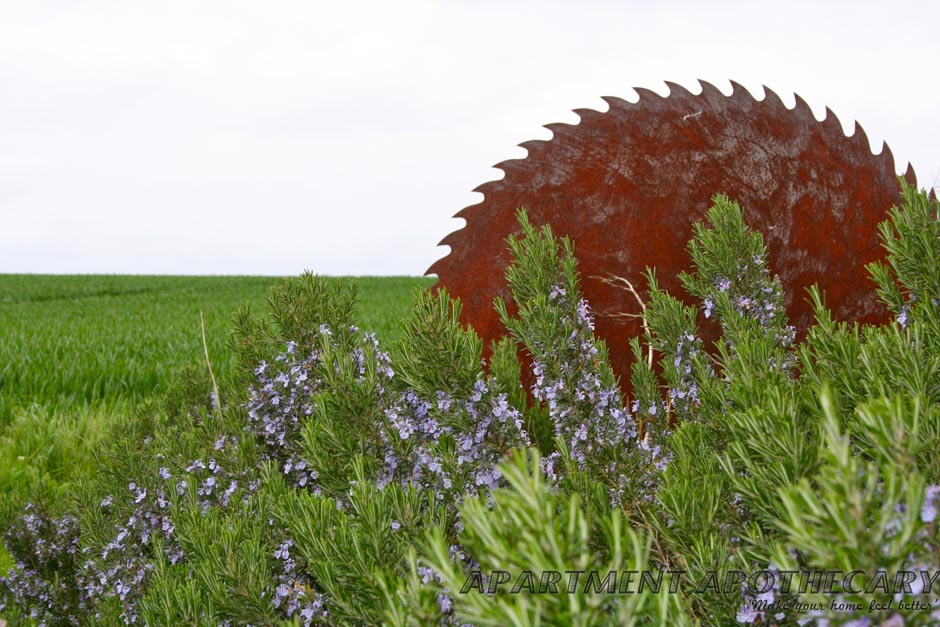


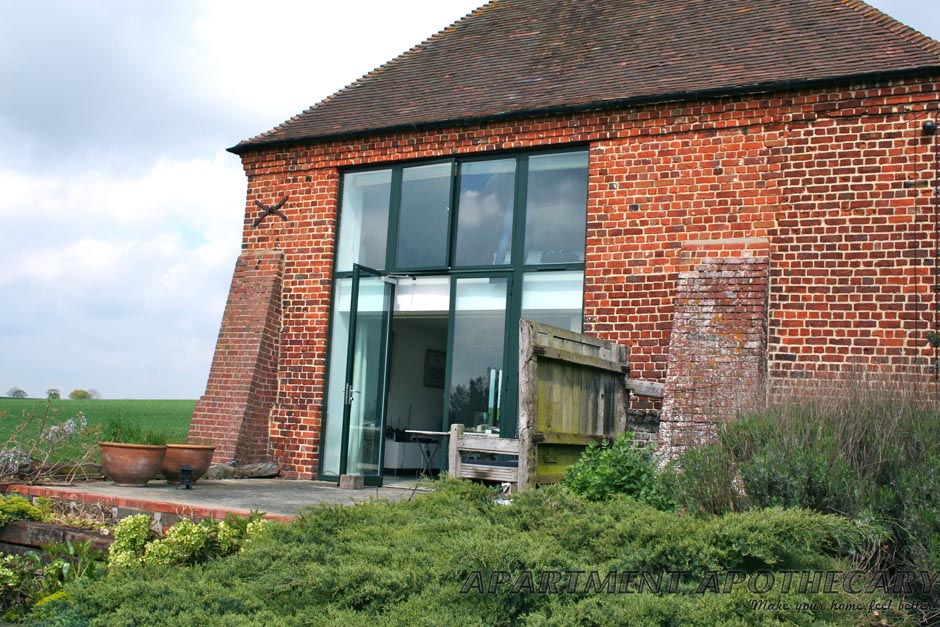

I might weep! Memories were made here. A perfect weekend for a perfect friend. Loving the updated darling. Keep it up xxx