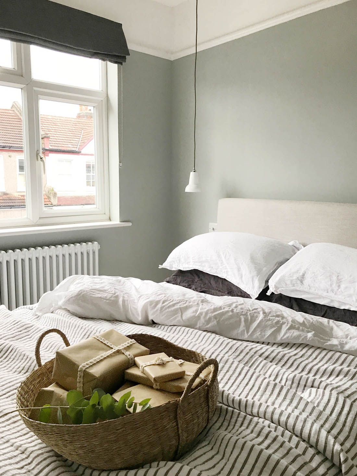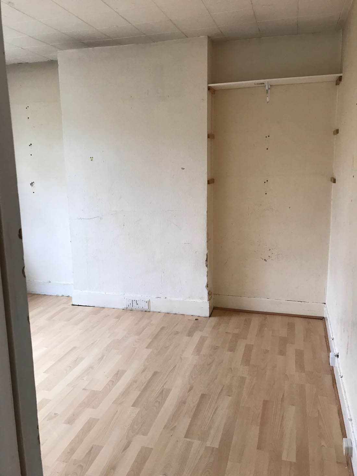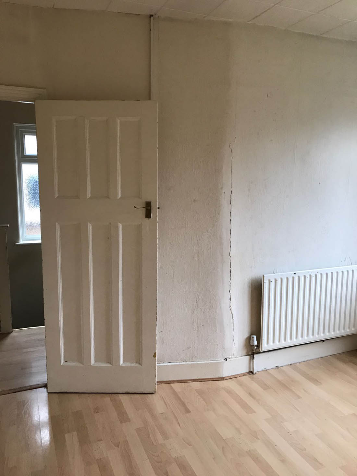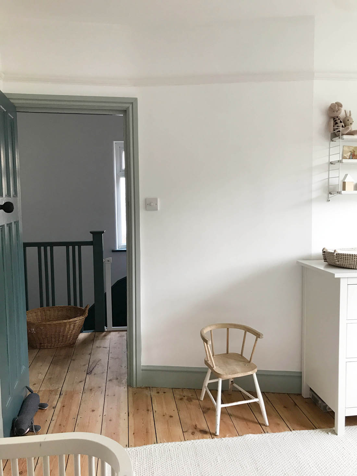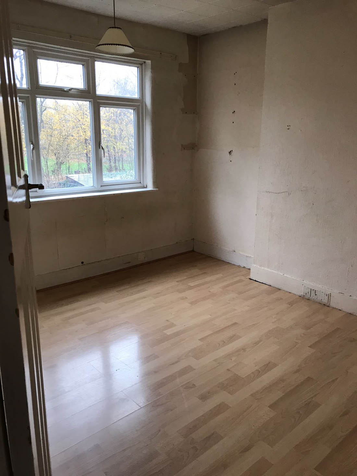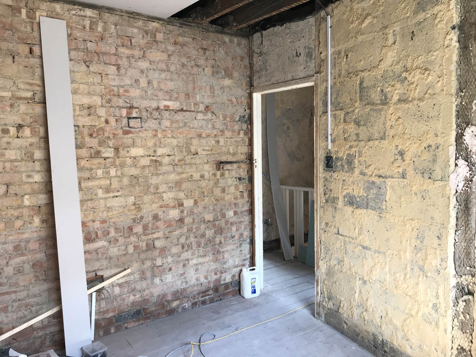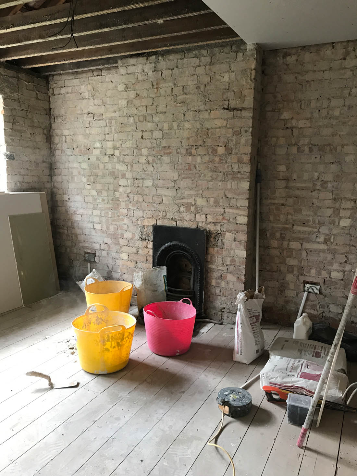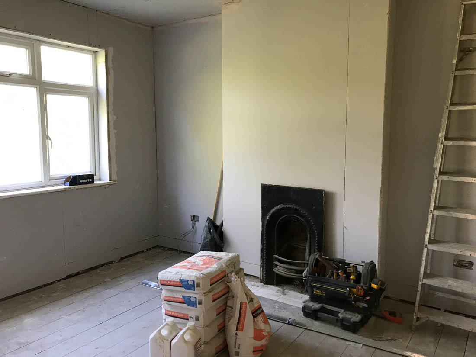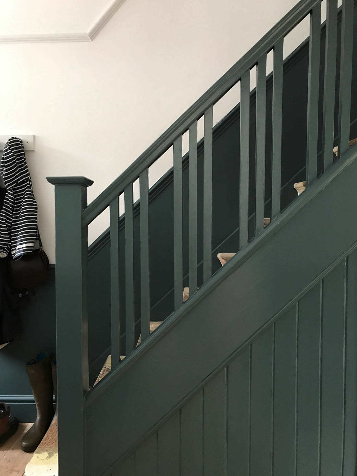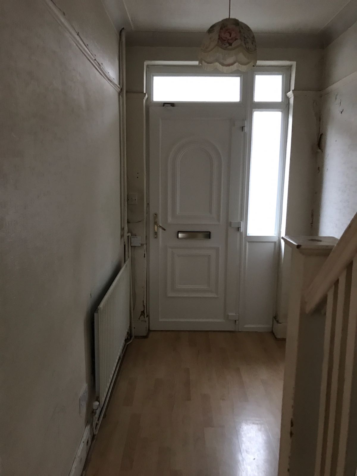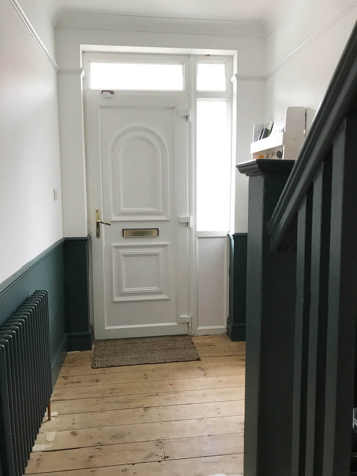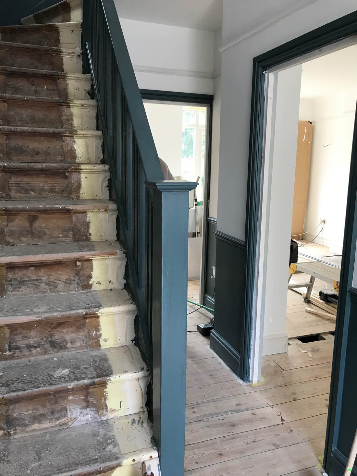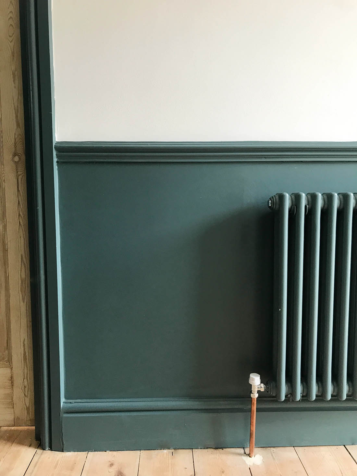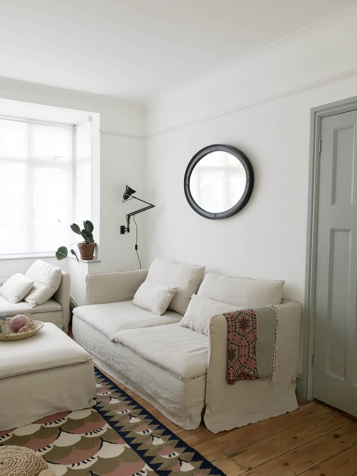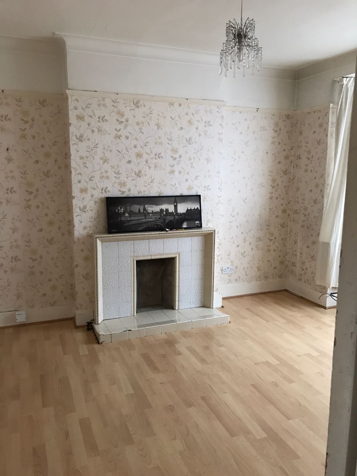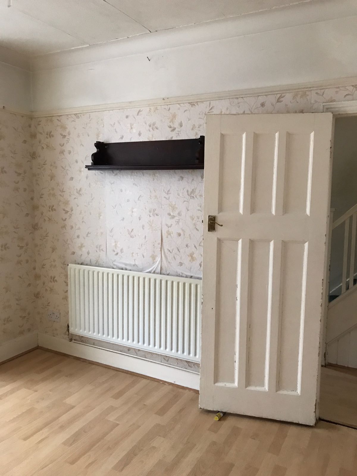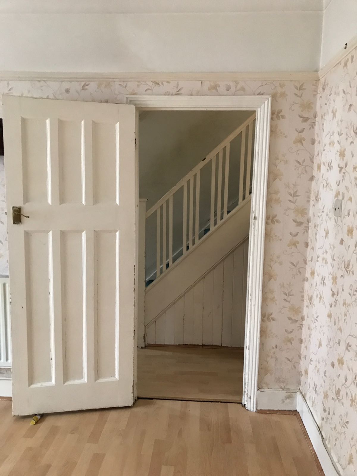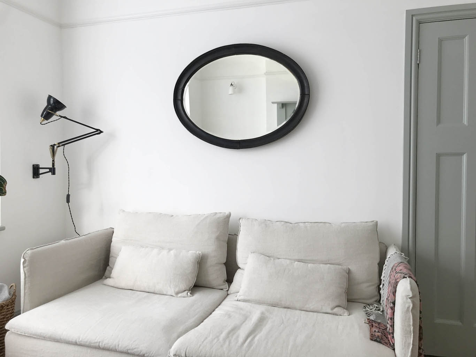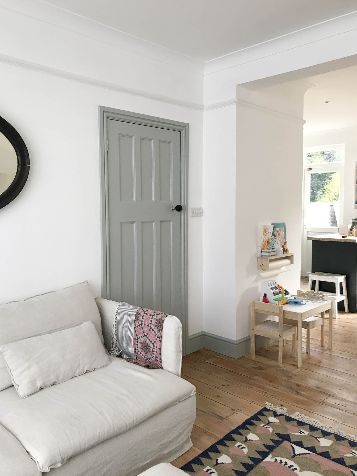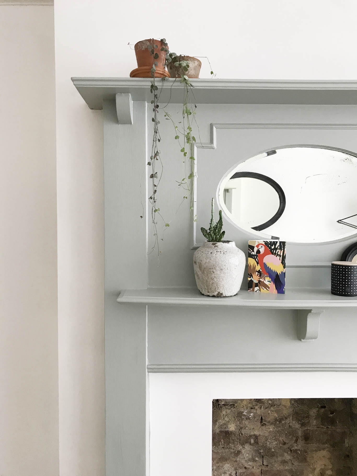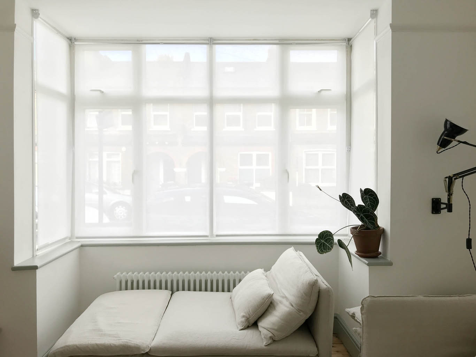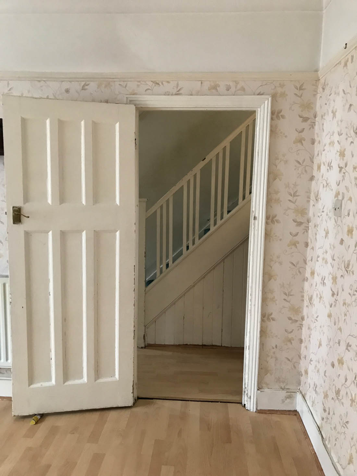*Update: My bedroom has change a lot since writing this post! See it more recently here.
My bedroom is the room in the house that I have been struggling with the most. I think that is because we want fitted wardrobes in both alcoves and until we can afford them we have got a makeshift rail and a chest of drawers that we don’t intend to keep in here so I don’t feel like I can commit to making decisions as it all feels quite temporary. Also, I can not for the life of me decide on bedside tables and am going back and forth, back and forth so the room feels very unfinished. Saying all that, we have come a long way in this room, especially when I look back at what the room looked like when we viewed it…

And what it was like once emptied…
And during the works…
Compared to what the room was like I am very pleased with where we have got to so far…
Basically, I love the bed (such a fab ottoman bed from Button & Sprung that is loaded with clothes in the absence of wardrobes – I will do a full blog post about it because I wish I had always had one of these), the bedding, the lights, the fireplace, the radiator, the colour of the walls (although I regularly think about changing it already!!) and the mirror. In order to make the room feel more ‘me’ and to make it work better on a practical level the alcoves need inbuilt cupboards, the walls need artwork and pictures, I must make a decision on bedside tables one of these days and I need a piece of furniture on the wall on the left as you come into he room. But, you know what? All in good time. I hate rushing decisions on these things as I always regret it and I know I will find exactly the right things if I am patient. Watch this space!
In the meantime I have added a few little Christmas touches to the room that were kindly gifted to me by Cox & Cox and I have taken a few snaps to show you how the room looks at the moment…

I salvaged the fireplace from another local 1930s house and I’m so pleased with the character it has added to the room. The vintage bevelled mirror is from Cox & Cox and it fits the period of the house so well. I also love the Christmas lights which Mimi loves and every morning asks for ‘Christmas lights on! Christmas lights on!’

The ottoman bed (Burdock headboard in Linen coloured plain viscose linen fabric) from Button & Sprung is proving to be the perfect choice for this room as it gives us SO MUCH extra storage. I’m not sure what we would have done without it to be honest. The bedside lights are made by Anglepoise and made of ceramic so they emit a lovely soft light. The room is very small so we need smallish bedside tables, which is why we wanted to save space with these lights instead of table lamps. I look forward to finding artwork to go above the bed and finally settling on some bedside tables!

I bought the blind from John Lewis and it is the Steel linen black out Roman blind. I think it’s a good choice as it doesn’t take up lots of space in this small room. It also ties in well with the charcoal light cables, pillow cases and the stripe on the quilt (also from Cox & Cox but no longer available). This quilt has totally changed the way I see the room and made it feel so much better. I alternate the white linen with the beautiful rose coloured cotton bedding from Bedfolk that you can see on my Instagram.

The wall colour is Light Blue from Farrow & Ball and all the woodwork and above the picture rail is brilliant white.

A makeshift rail and chest of drawers fill the alcoves at the moment but we have two original 30s doors from the house that we will use to make fitted wardrobes.
Baskets | Wrapping paper | Tassle ribbon
I am in LOVE with these shallow baskets (see a selection of the other equally beautiful baskets here) that are going to be so useful around the house and they are a great shape for everything from blankets to toys. I’m going to use them to put the presents in under the Christmas tree.

So, lots to do but all the fun stuff! I really look forward to adding to this room over the coming months and making it much cosier and more practical.
Katy x






